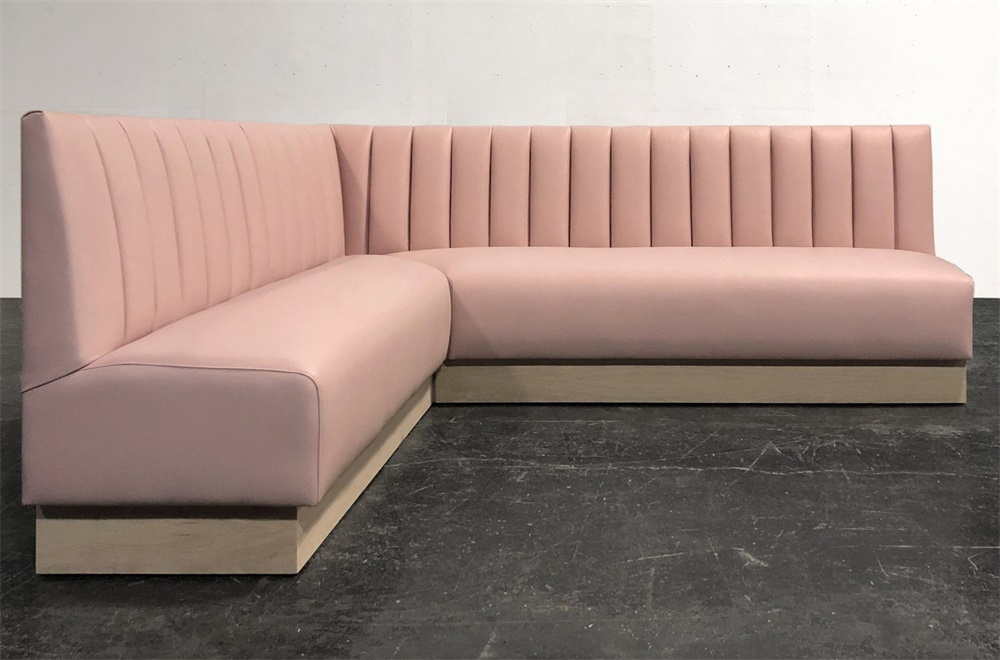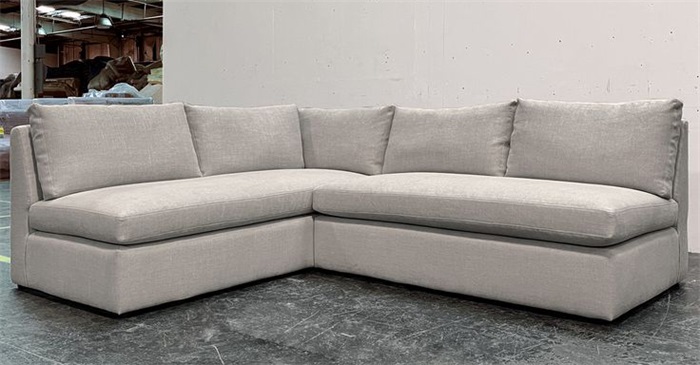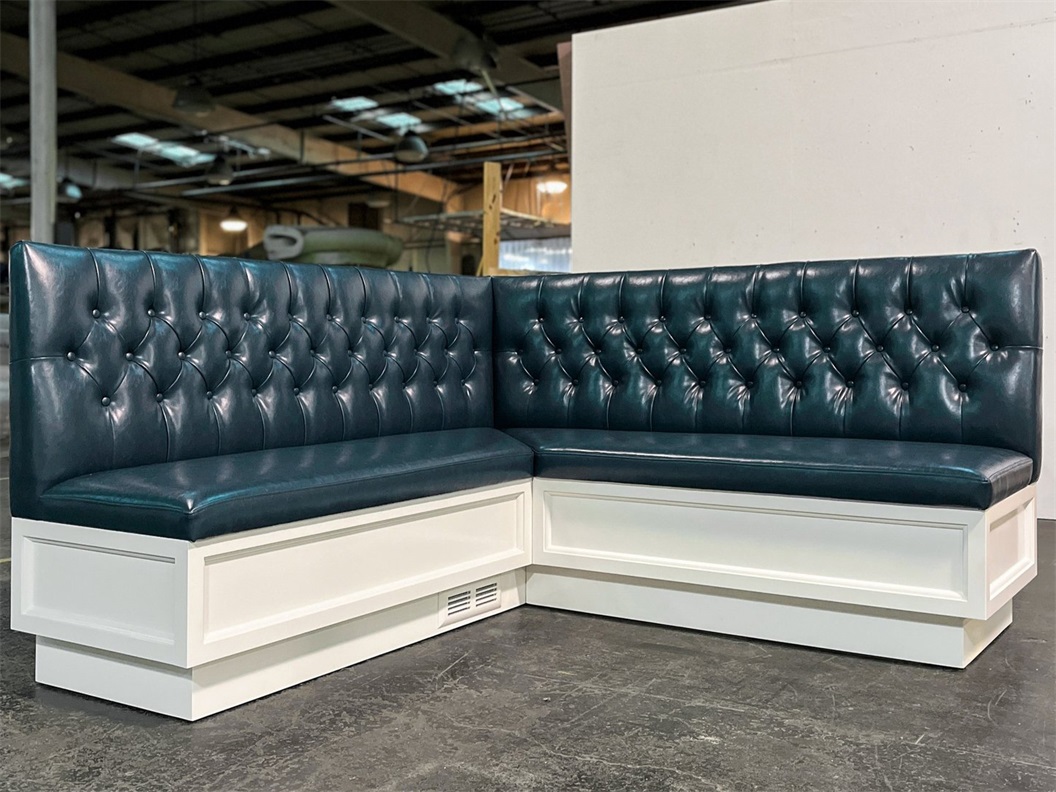L-Shaped Booth Seating Dimensions: The Essential Guide for Buyers
When designing a cozy and functional seating area for restaurants, cafes, or home dining spaces, L-shaped booth seating is a popular choice. One crucial factor in ensuring the success of your seating arrangement is understanding the proper L-shaped booth seating dimensions. This guide will help you make informed decisions to create a comfortable and visually appealing space.

Why Are L-Shaped Booth Dimensions Important?
The dimensions of L-shaped booths directly impact comfort, functionality, and space optimization. Incorrect sizing can lead to cramped seating, wasted space, or a layout that doesn’t fit the room’s flow.
Understanding the standard dimensions for L-shaped booth seating allows you to:
Maximize seating capacity without sacrificing comfort.
Ensure accessibility and compliance with layout guidelines.
Complement your room's aesthetic and functional needs.
Standard Dimensions for L-Shaped Booth Seating
While the exact dimensions can vary based on design preferences, here are some general guidelines:
Seat Height
Standard: 18 inches (from floor to seat).
This height ensures a comfortable seating position for most adults.
Seat Depth
Standard: 16 to 20 inches.
A depth of 18 inches is often ideal for balancing comfort and posture.
Backrest Height
Standard: 14 to 18 inches (above the seat).
Higher backrests provide additional comfort and support, especially in commercial settings.
Overall Height
Typically ranges from 36 to 42 inches, depending on design and aesthetics.
Corner Radius
The inner corner where the two sections meet should have a radius of at least 4 to 6 inches for ergonomic seating.
Length Per Section
Each side of the "L" can range from 48 inches to over 72 inches, depending on room size and desired seating capacity.

Customizing Dimensions for Your Space
Standard dimensions are a great starting point, but customization may be necessary to suit specific needs:
For Small Spaces: Choose compact designs with shorter bench lengths (e.g., 48-60 inches per side).
For Large Dining Areas: Opt for longer sections to accommodate more guests.
For Unique Room Layouts: Work with a furniture manufacturer to create a custom fit.
How to Measure Your Space for an L-Shaped Booth
Assess the Available Space: Measure the length and width of the area where you plan to place the booth.
Account for Table Size: Leave enough room for the table and clearance for chairs or other furniture.
Consider Clearance: Ensure at least 24 inches of aisle space for easy movement around the booth.
Materials and Design Impact on Dimensions
The materials you choose can also affect the overall dimensions:
Upholstered Booths: Add extra inches to the depth due to padding.
Wooden Booths: Often have sleeker profiles, saving space.
Modular Booths: Provide flexibility in dimensions and layout.

Where to Buy L-Shaped Booth Seating
Finding L-shaped booth seating for sale with the right dimensions is easier than ever. Whether you need a pre-designed option or custom furniture, check online retailers and manufacturers that specialize in commercial and residential furniture.
Look for key features like:
Durable materials: Vinyl, leather, or stain-resistant fabrics.
Comfortable designs: Ergonomic backrests and cushioned seats.
Style options: Choose finishes that match your interior design.
Understanding L-shaped booth seating dimensions is key to creating a functional and aesthetically pleasing space. By considering standard measurements and customizing based on your specific needs, you can enhance comfort, maximize seating capacity, and improve the flow of your dining area.
Ready to find the perfect fit? Explore high-quality L-shaped booth seating options today and transform your space!

